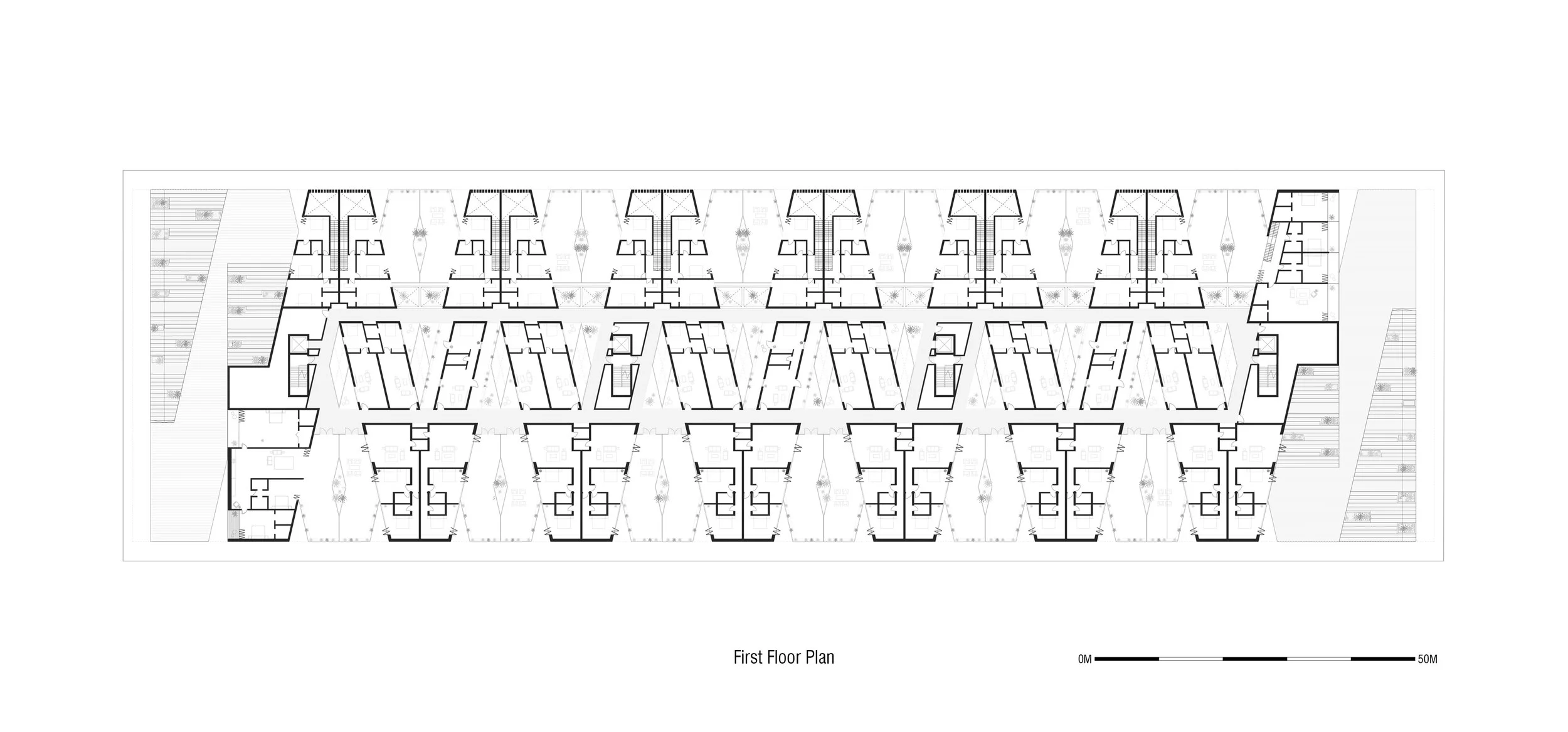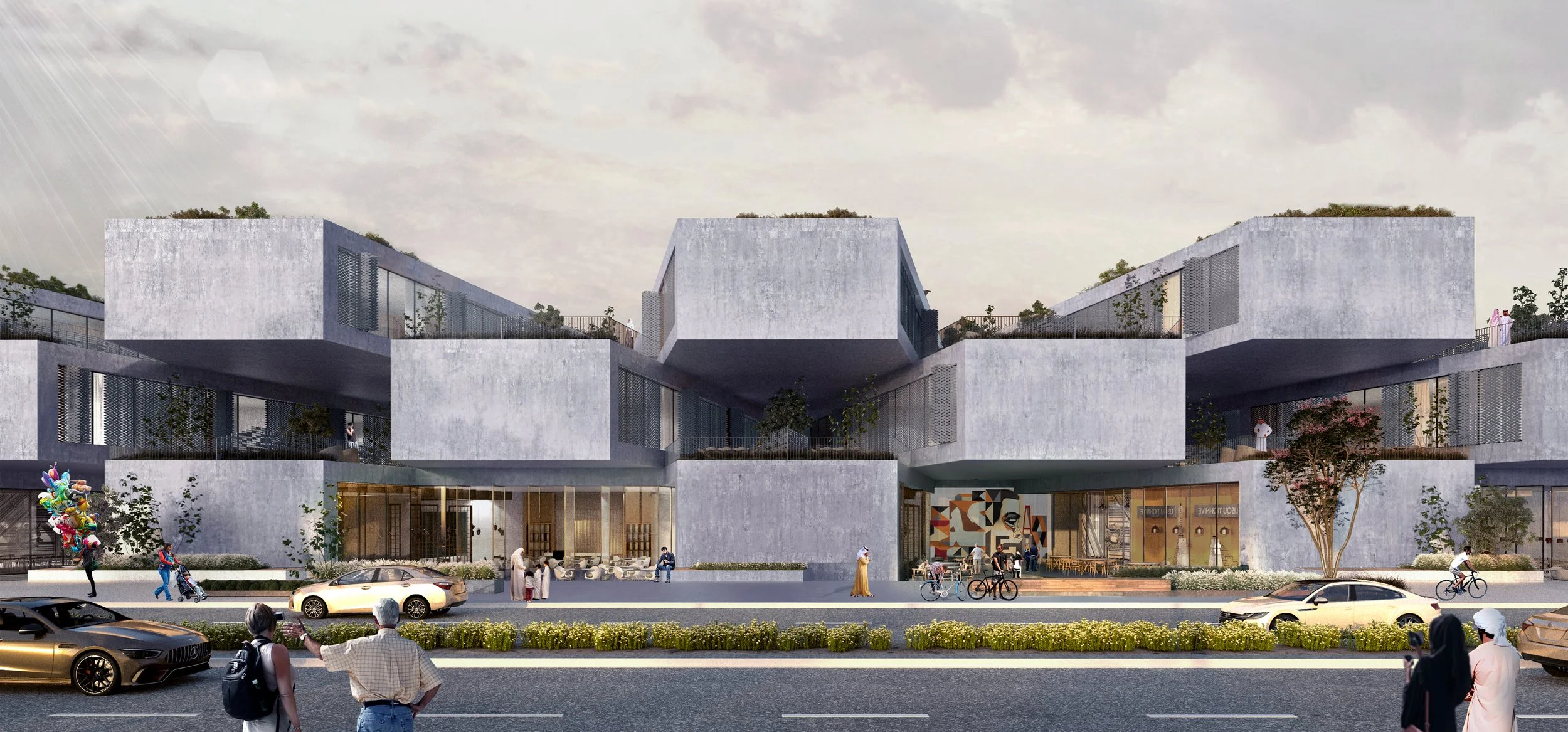Zig-zag dwellings
X-Architects
Program: Residential & Retail
Location: Dubai, UAE
Year: Spring 2020
Built Up Area: 34,924 sq.m
Status: Proposal
Credit: X-Architects
Zig-Zag dwellings is an opportunity to design a community within one of Dubai’s most vibrant districts. The main objective is to create a holistic urban environment catering to the needs of a contemporary Dubai residence. The project mainly consists of a residential program and also includes a retail and creative component. The program is integrated in an architectural language which offers the best living conditions and high-quality spaces. To integrate the program efficiently and to boost public flow, the residential units are raised to the first floor to create an activated ground level for the retail space. A form-finding design process resulted in utilizing a “V” configuration that attempts to maximize the views of each residential unit and allows each apartment to have incredible views towards Dubai’s skyline, yet ensures privacy for its occupants.
An important component of the project is bringing the landscape into the built environment to help encourage visitors to gather around interwoven courtyards which bring in natural light and air to various levels. To incorporate nature and a calming atmosphere away from the urban buzz, a three-dimensional landscape is formed by shifting the first and second floor to create private gardens and a public roof park. Connecting the roof garden with the ground will encourage visitors to explore roof activities such as an outdoor cinema and infinite pool while enjoying breath-taking views.










